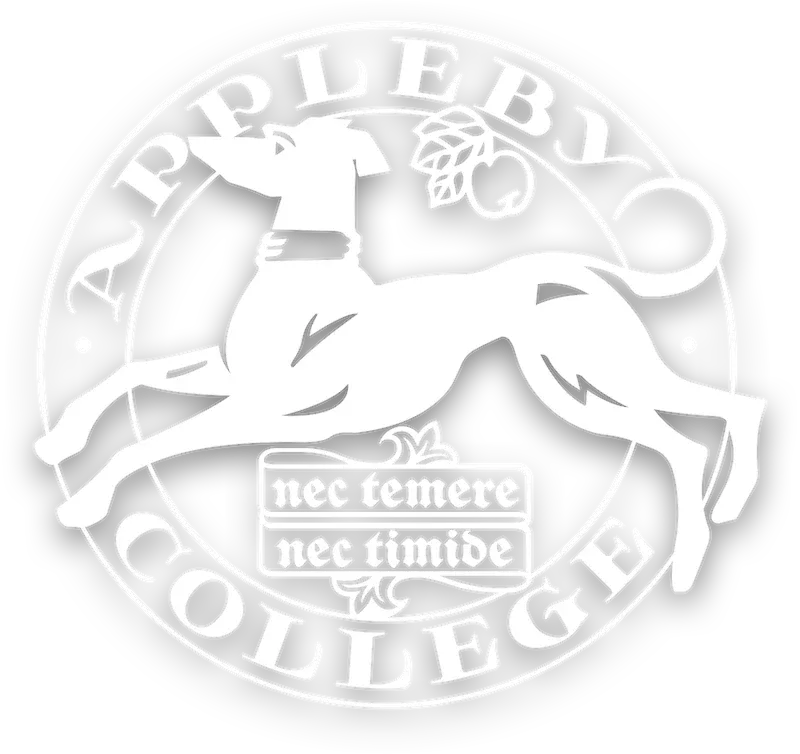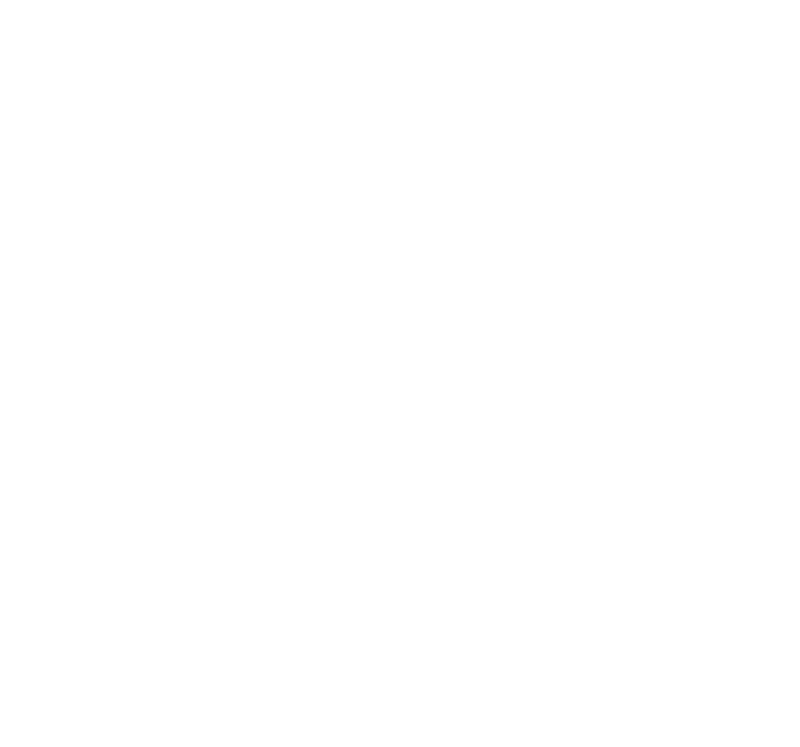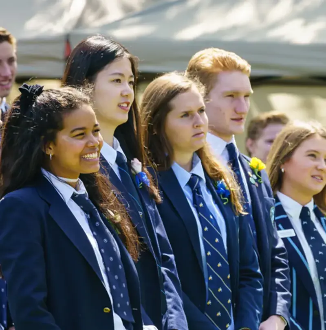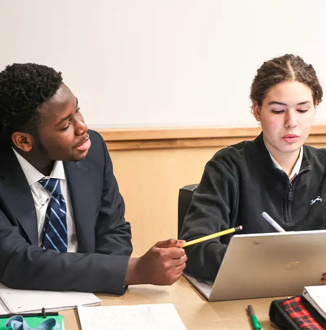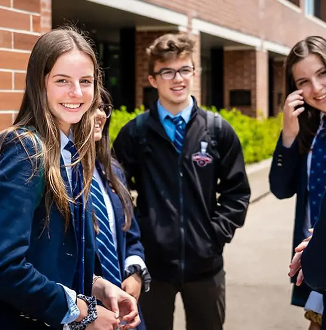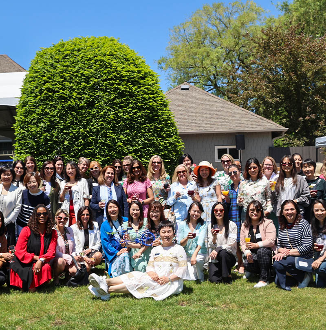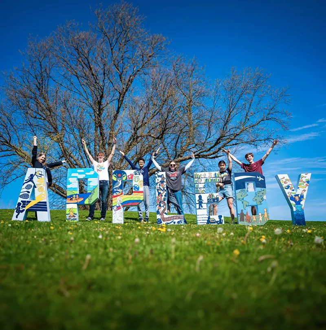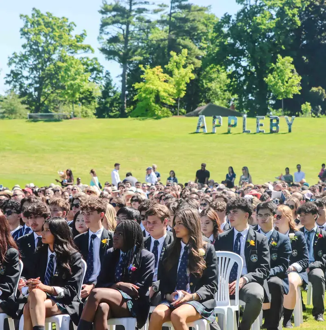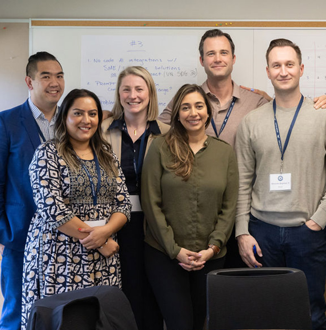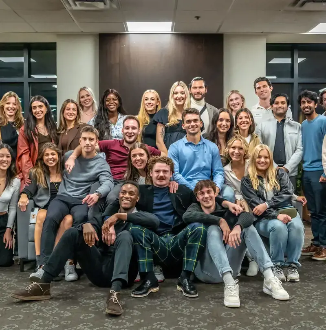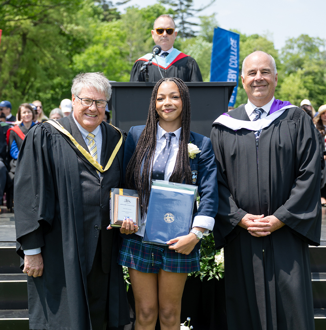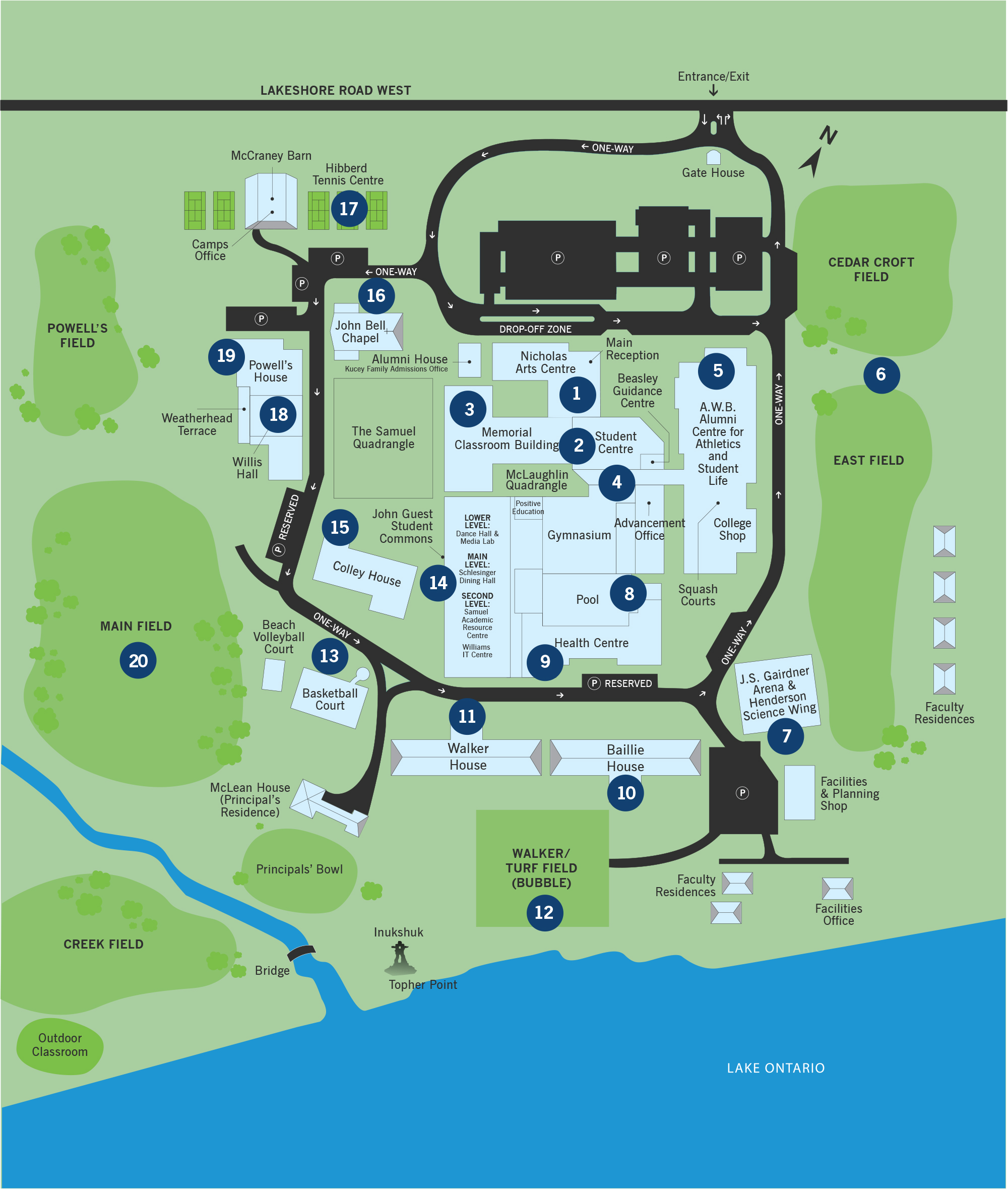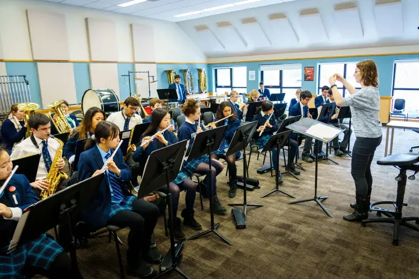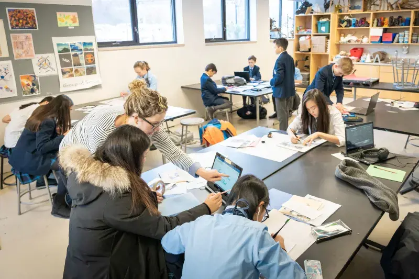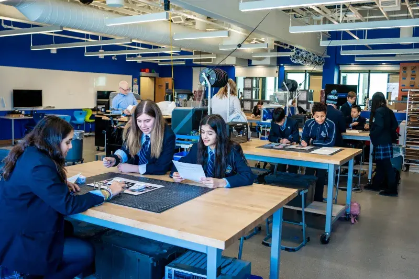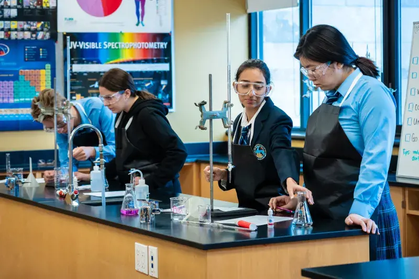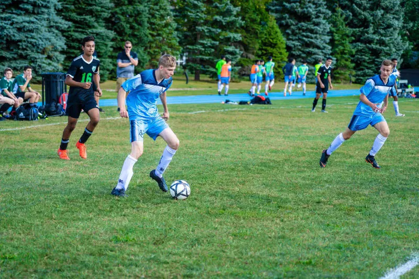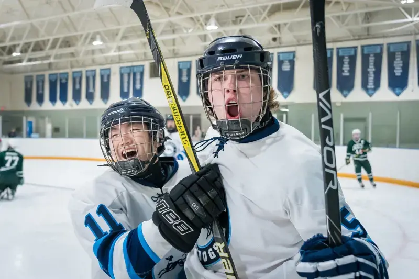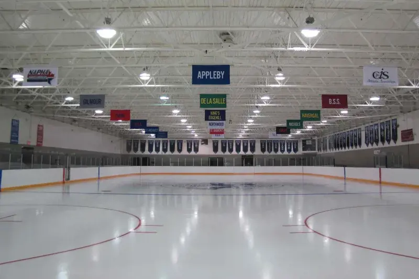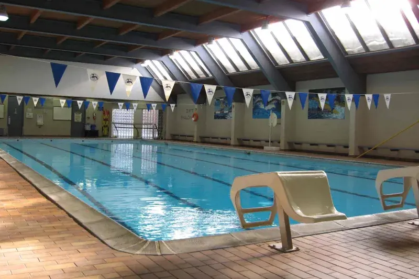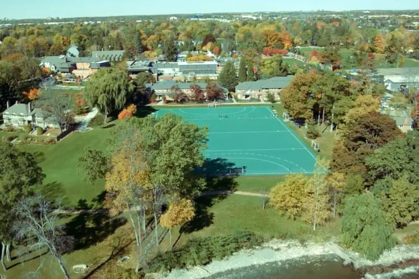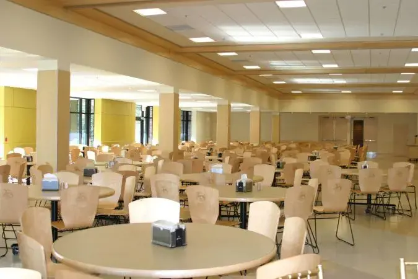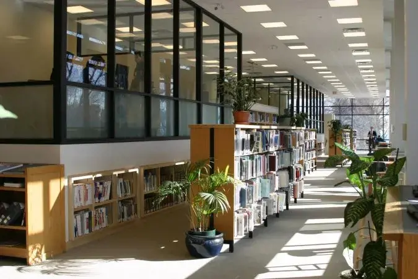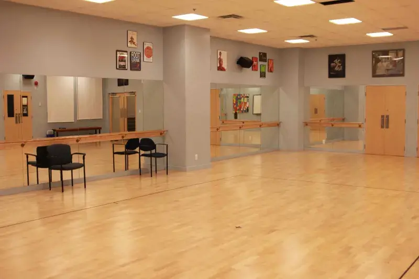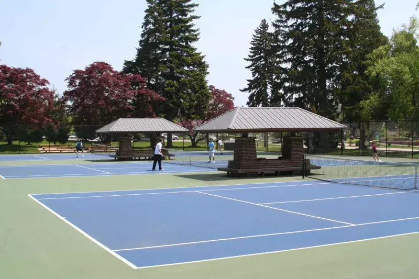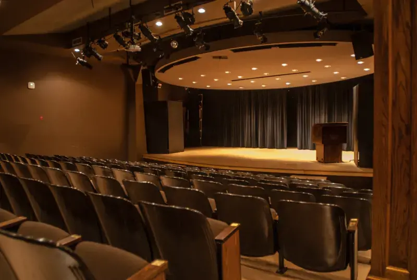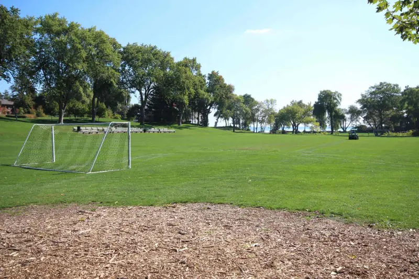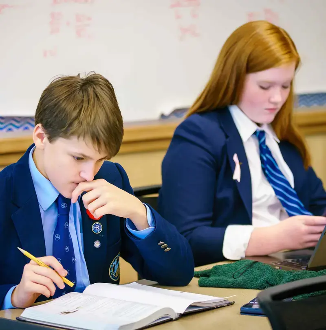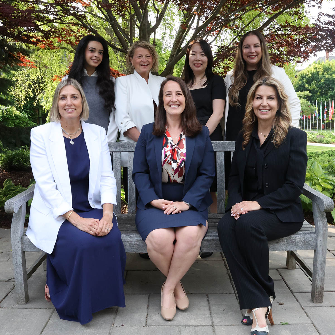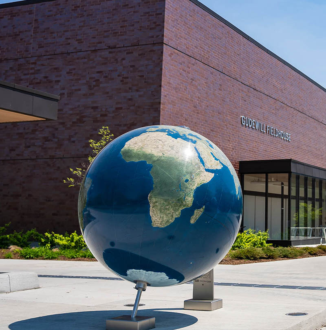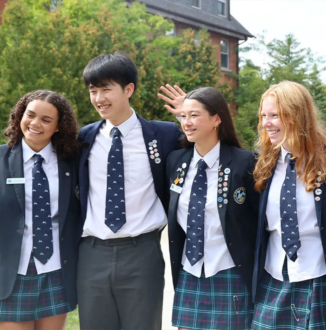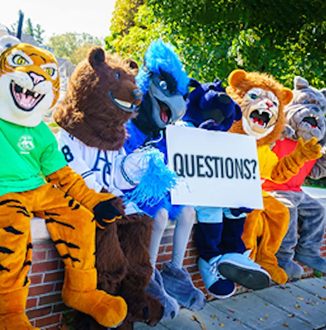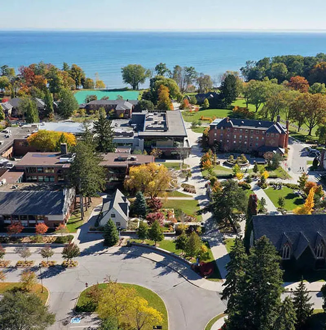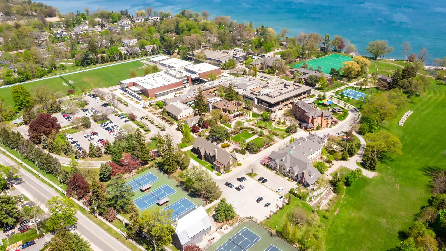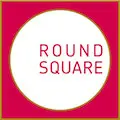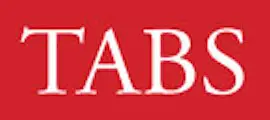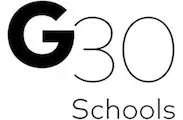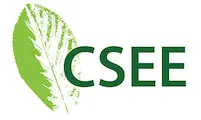Campus Tour
Click on a location below for details!
| 1. Nicholas Arts Centre & Main Reception |
|---|
|
Welcome to Appleby College! Your arrival on campus will be greeted at the main reception located in the Nicholas Arts Centre. Our arts studios are on the main floor and the music wing is on the upper floor.
|
| 2. Design Lab |
|
The Design Lab at is a space that brings ideas to life. We focus on prototyping ideas by integrating digital fabrication, open-source electronics, digital media, computer assisted design, and traditional tools.
|
| 3. Memorial Classroom Building |
|
The Memorial Classroom Building is just one of the many buildings on campus where learning takes place with three floors of academic classrooms. |
| 4. Science Labs |
|
Appleby College's many science labs provide exceptional environments for safe and practical learning. |
| 5. A.W.B. Alumni Centre |
|
The A.W.B. Alumni Centre for Athletics and Student Life is home to the Double Gym; an instructional, recreational and intramural space for all students. The gym hosts intercollegiate matches and tournaments as well as community and spirit events for the entire school. The College Shop offers plenty of swag and goodies. For more information, visit applebycollegeshop.ca. The Fitness Centre features high quality fitness and training equipment allowing for better preparation by intercollegiate athletes and broader participation by all students. The fitness centre also features a spin room, yoga room, and multipurpose activity room. The Student Commons provides plenty of seating for study, group work or socializing. Appleby's squash courts all have convenient spectator areas above and nearby change rooms. |
| 6. Cedarcroft & East Field |
|
Cedar Croft and East Field are one of many outdoor athletic fields available on campus. It features a half-track bordering its east side. |
| 7. J.S. Gairdner Arena |
|
The J.S. Gairdner Arena features a regulation sized indoor hockey rink with change rooms and a scoreboard.
|
| 8. Swimming Pool |
|
Appleby College's heated indoor swimming pool is 3ft.-9ft. and 20 meters in length and offers five lanes with starting blocks as well as connecting change rooms. |
| 9. Health Centre |
|
The onsite Health Centre addresses the physical, mental, emotional and social well-being of our students. Our ultimate goal is to support student success in the learning process. For more information, visit https://www.appleby.on.ca/parentcentral/health-centre. |
| 10. Baillie House (Boarding House) |
|
Baillie House is a boarding house named after Lady Edith Baillie, founder of the Appleby Women's Association (now Appleby College Parents' Association). |
| 11. Walker House (Boarding House) |
|
Walker House is named after Appleby's co-founder Sir Edmund Walker. |
| 12. Walker Turf Field |
|
The Walker Turf Field overlooks Lake Ontario with lining painted for soccer and field hockey. |
| 13. Basketball & Beach Volleyball Courts |
|
The new basketball and beach volleyball courts are amazing outdoor facilities for physical education and healthy activity. |
| 14. John Guest Student Commons |
|
The John Guest Student Commons is home to the Schlesinger Dining Hall on the ground floor, the Samuel Academic Resource Centre (library) on the second floor, and the dance studio on the lower floor.
Students enjoy their meals with classmates in the Schlesinger Dining Hall where servery staff provide hot meals every day.
The Samuel Academic Resource Centre strives to ensure that students and faculty are effective users of information in a variety of contexts and formats. The physical resources include a circulating collection of 12,000 books, 500 reference books, 50 periodicals and a multimedia collection of more than 600 DVDs, videos and CDs. The virtual library collection offers access to thousands of pre-selected websites, journal and newspaper articles, online encyclopedias, a customized e-book collection, proprietary subject-specific databases and streaming media resources.
The Dance Studio features mirrored walls and both stationary and portable barres for an incredible classroom and practice space! |
| 15. Colley House (Boarding House) |
|
Colley House is named after long-time Appleby Housemaster and teacher Thomas B. Colley. |
| 16. John Bell Chapel |
|
The John Bell Chapel is a vital element of school life at Appleby College. It is a central gathering place for our community, one that evokes cherished memories for students, Alumni and employees alike. |
| 17. Hibberd Tennis Centre |
|
The Hibberd Tennis Centre includes five fully fenced, regulation sized courts with guest seating. |
| 18. Willis Hall |
|
Willis Hall is a recital hall with theatre style seating and projection capabilities. |
| 19. Powell's House (Boarding House) |
|
Powell's House is named after Major Vernon Harcourt de Butts Powell, one of Appleby's original faculty members. |
| 20. Main Field |
|
Main Field is one of many outdoor athletic fields available on campus equipped for soccer, rugby and all manner of field-based sports with a scoreboard onsite. |
Campus Virtual Tour
Campus 360 Tour
A.W.B. 360 Tour
Spaces Available By Grade
Click the button below to learn more about the Spaces Available by Grade in 2025-26.
Weekly Campus Tours
Beginning the week of January 12, 2026, campus tours are offered at 12:00 p.m. and 12:30 p.m. from Tuesdays to Thursdays.
Contact Information
We would love to hear from you! You can reach us with any of the following:
Main Phone: 905-845-4681, ext. 0
Fax: 905-845-9828
Admissions: 905-845-4681, ext. 188
Email: admissions@appleby.on.ca
540 Lakeshore Road West, Oakville, Ontario L6K 3P1
If you would like to book a campus tour, please contact Admissions at (905) 845-4681 ext. 188 or by email using the button below:
