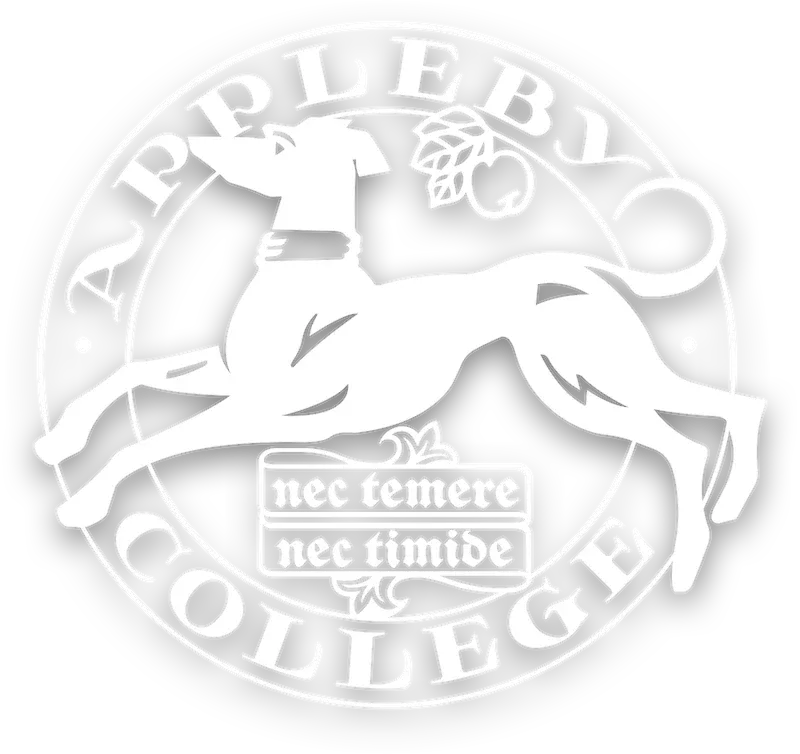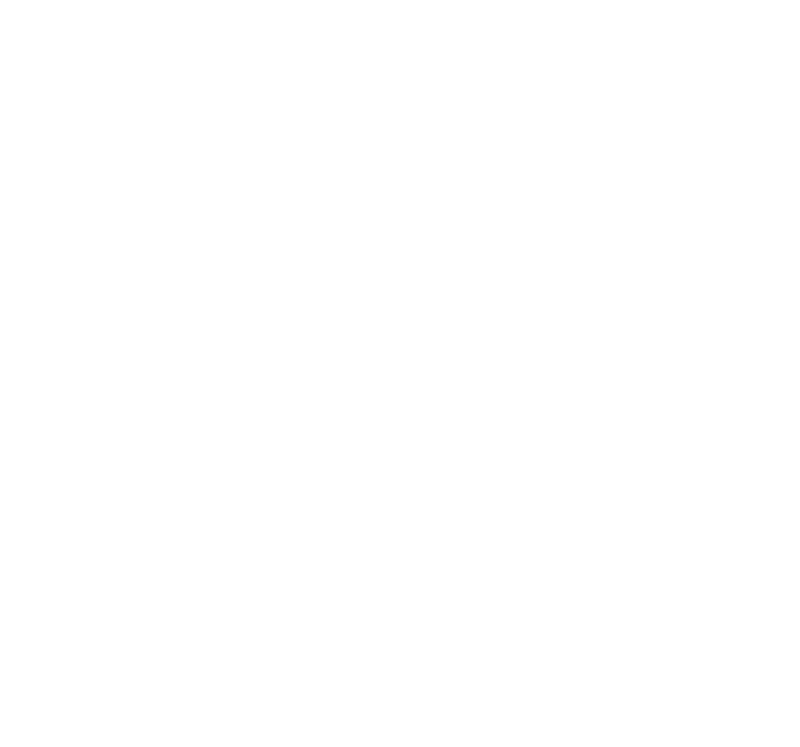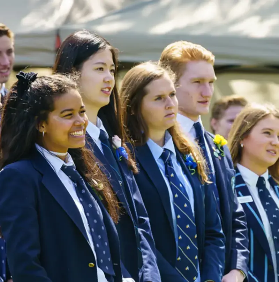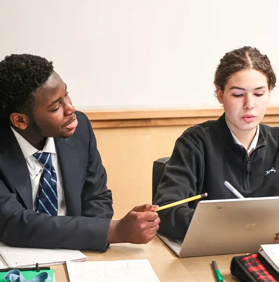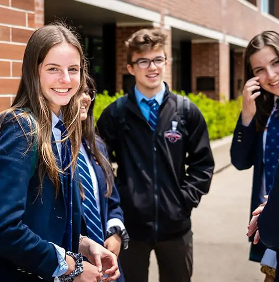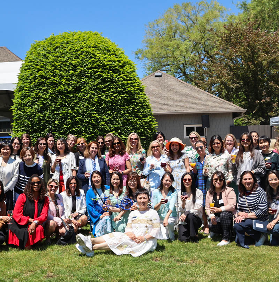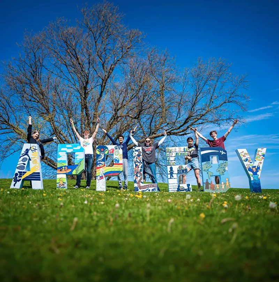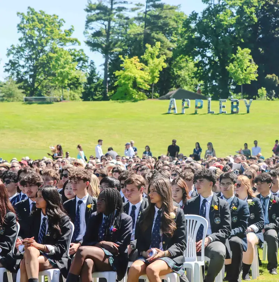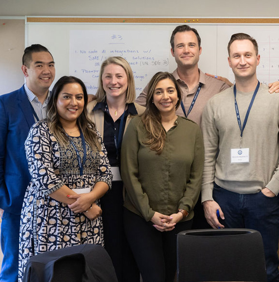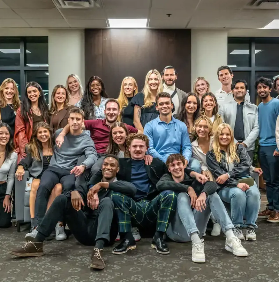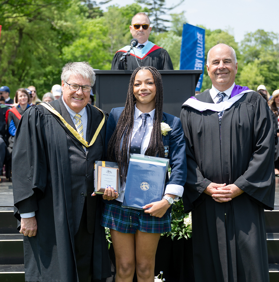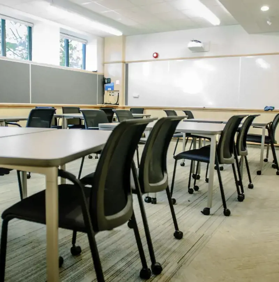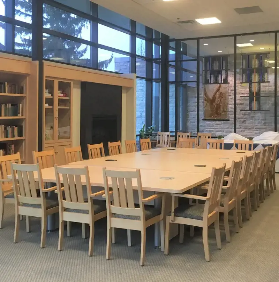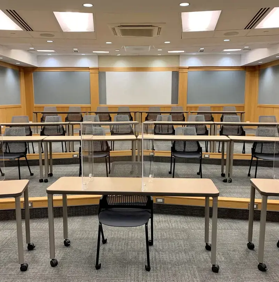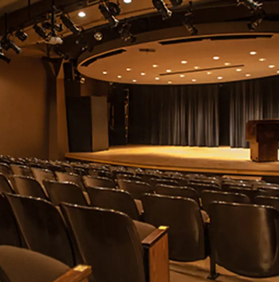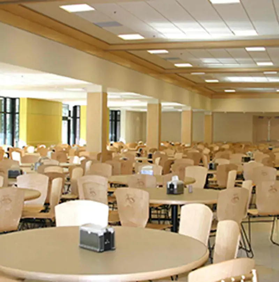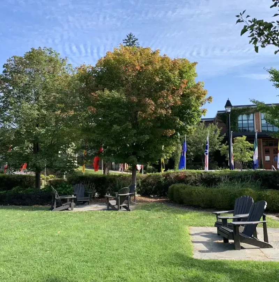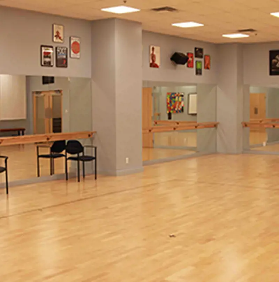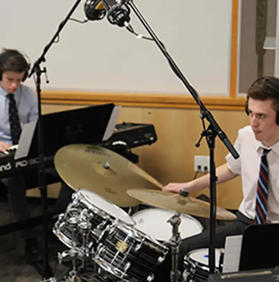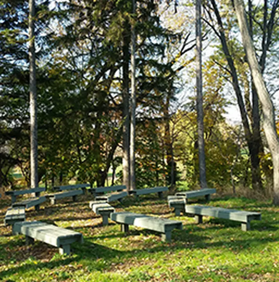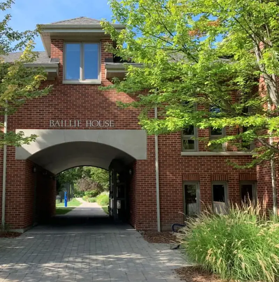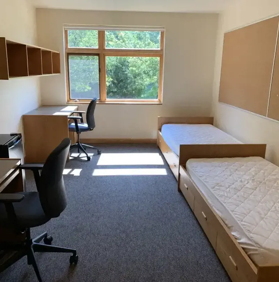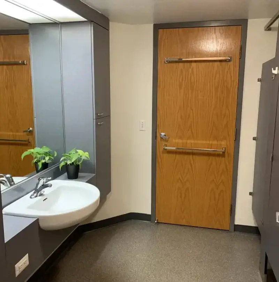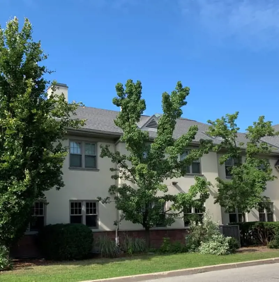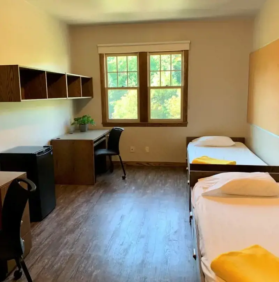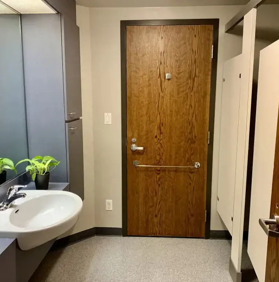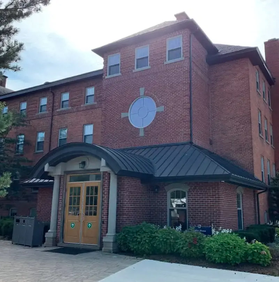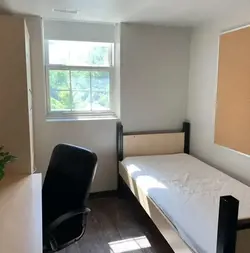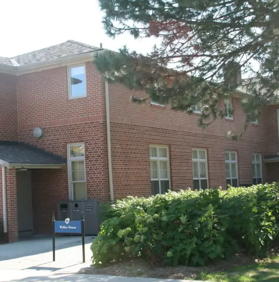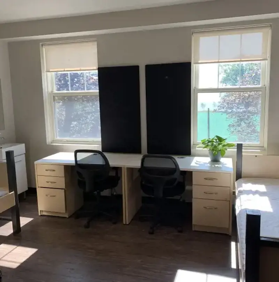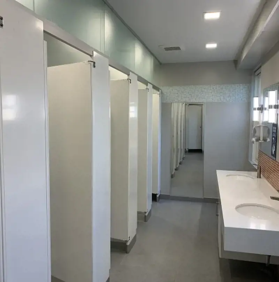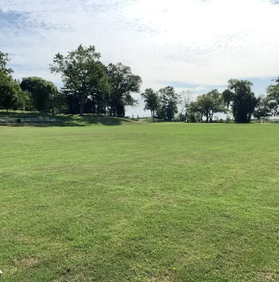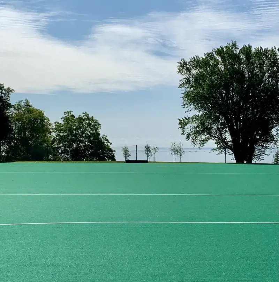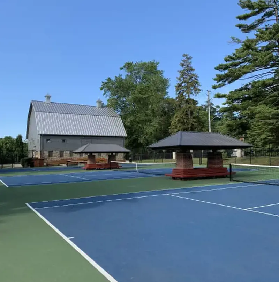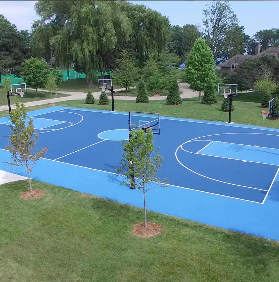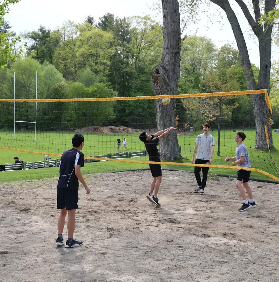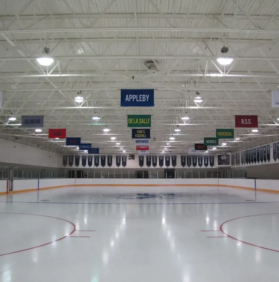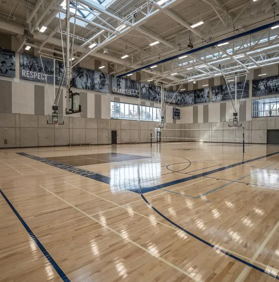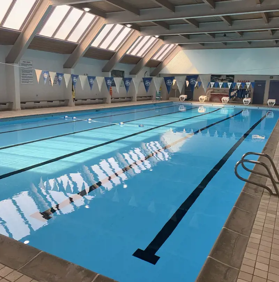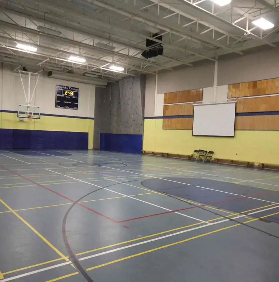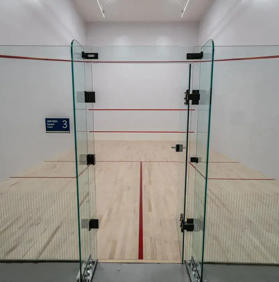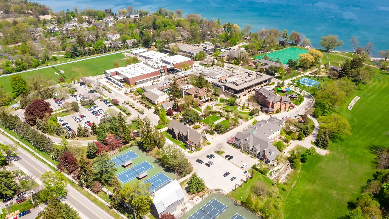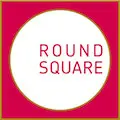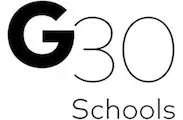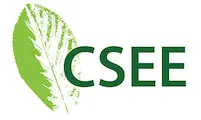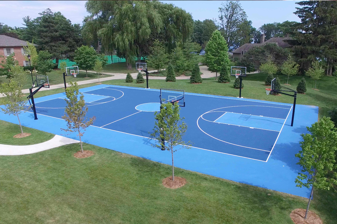
Conference and Events
Welcome! Appleby College offers a beautiful 60-acre campus overlooking Lake Ontario. Conveniently located in Oakville, Ontario we are 20 minutes from downtown Toronto & 30 minutes from Toronto’s Pearson International Airport. Our extensive facilities are a perfect location for special events, receptions, dinners, meetings, seminars, sport team training, tournaments and more! Professional and onsite catering is also available and customizable to your budget.
Meetings and Special Events
A wide range of unique and well maintained facilities, room configurations and capabilities.
Classrooms
- 4ft. desks with rolling arm-chairs
- Projector and smartboard technology
- Harkness style rooms available
- Capacity varies based on classroom (from 16 to 24 persons)
Executive Conference Room
- Elegant boardroom style meeting room with large windows, gas fireplace and projection capabilities
- Access to ample adjoining private terrace
- Boardroom Seated: 20 person capacity; Reception Style: 60-person capacity
LEC
- Lecture Hall style seating with tables and arm-chairs
- Smartboard technology and multiple viewing screens
- 40-person seating capacity
Performing Arts Hall
- Recital Hall with theatre style seating
- Projection capabilities. Technician available at an additional cost
- Spacious foyer is also available for reception
- 156-person seating capacity
Dining Hall
- 6,000 sq ft featuring floor to ceiling windows
- Screen, projector and sound system
- Accommodates flexible configurations for reception, seated and buffet style service
Reception Spaces
- Appleby College offers indoor and outdoor flexible reception spaces to accommodate a variety of events
Dance Studio
- 30ft. x 45ft. dance floor, mirrored walls, stationary and portable barres
- 40-person capacity
Conference and Group Accommodations
Plan your meeting, special event or conference with a variety of venues we have to offer! Accommodation with buffet or catered meals are conveniently located on campus to save travel time for you and your guests.
Residence Accommodation
Your out-of-town guests will enjoy a comfortable night’s sleep in Baillie, Colley, Walker or Powell's House. Overnight accommodation is available for conference groups in July & August and include:
- Fresh bed linens, blanket and pillow
- Air conditioning
- Guest Wi-Fi
- Semi-private or communal washrooms located on each floor
- Daily vacuuming of bedrooms and garbage removal
- Daily cleaning of common areas and bathroom facilities
- Laundry facilities in residence
- Large common room per floor with comfortable seating and cable TV
| Baillie House | ||
|---|---|---|
|
|
Double occupancy room. Fresh bed linens included in room (not pictured). |
Private bathrooms connecting to the neighbouring room |
| Powell's House | ||
|---|---|---|
|
|
Double occupancy room. Fresh bed linens included in room. |
Private bathrooms connecting to the neighbouring room. |
| Colley House | |
|---|---|
|
|
Single occupancy room. Fresh bed linens included in room (not pictured). |
| Walker House | ||
|---|---|---|
|
|
Double occupancy room. Fresh bed linens included in room (not pictured). |
Communal washrooms located on each floor. |
Onsite Meals & Catering
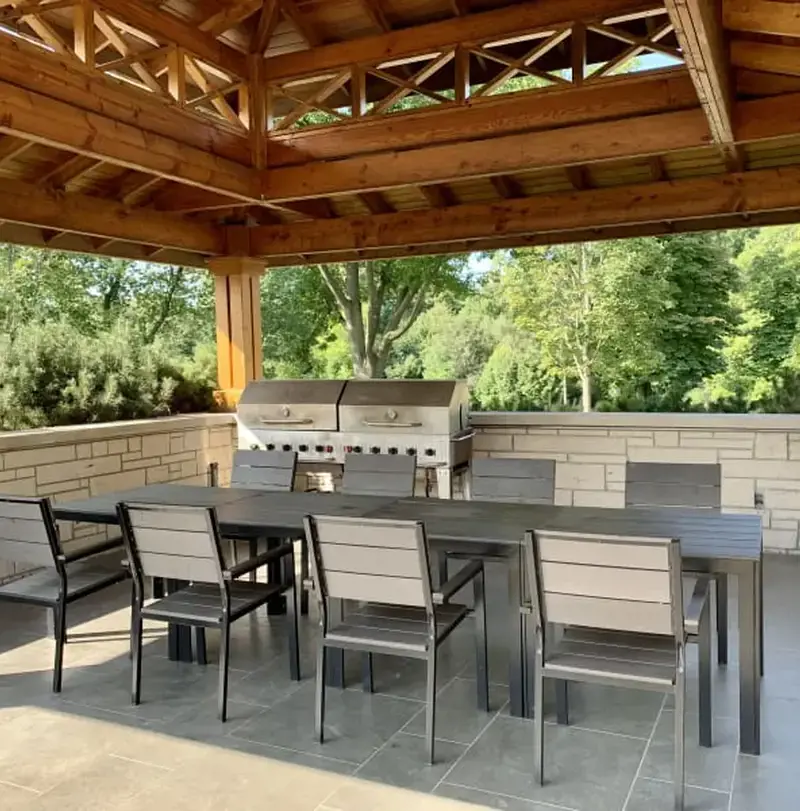 |
|
Athletics Facilities
Athletics Outdoor Facilities
Grass Fields
- Well maintained fields for soccer, rugby, field hockey, lacrosse and more
- Please inquire on availability based on sport
Turf Field
- Non-irrigated, artificial turf overlooking Lake Ontario with lining painted for soccer and field hockey
- 180 ft. x 360 ft.
Athletics Indoor Facilities
Arena
- Regulation size indoor hockey arena with multiple change rooms and scoreboard
- Arena with ice is only available Mid-October to Mid-March
- Ice Dimensions: 80ft. x 180ft.
Double Gymnasium
- Stunning state-of-the art double gym
- Wall divider to covert into single gym
- Bleachers for spectator seating
- 128’x98’
Swimming Pool
- Heated indoor pool with changerooms
- Pool depth is 3ft.-9ft. and 20 meters in length and offers five lanes with starting blocks
- Certified Lifeguard not included
Contact Information
For more information about our Conference and Event Rentals, please contact:
ALVIN ZHANG, Coordinator, Commercial Activities
Phone: 905-845-4681, ext. 115
